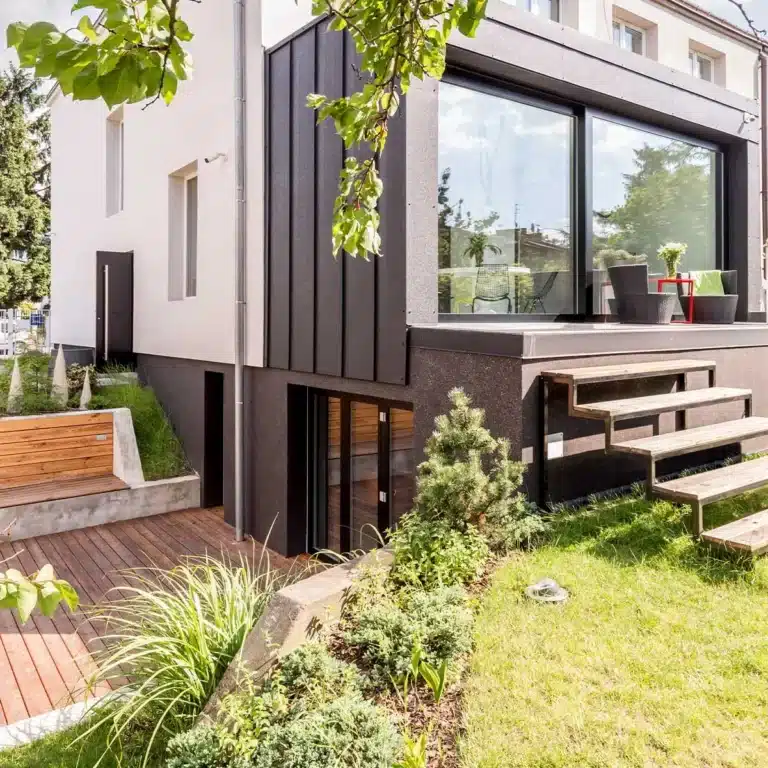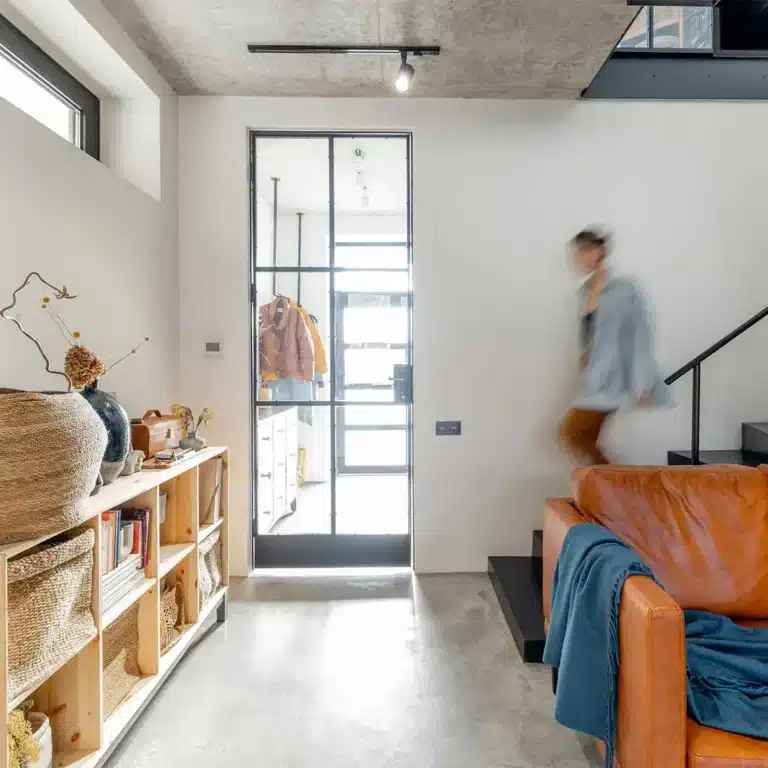Just like a seed transforms into a flourishing tree, your home too can evolve and grow according to your needs. You’re about to embark on a journey of designing and planning a room addition, a process that requires attention to detail, a keen eye for design, and thorough planning.
With a wealth of knowledge and experience behind you, you’ll navigate through this complex process, crafting a space that perfectly blends with your existing structure. You’ll not just add a room; you’ll create a haven of belonging for yourself and your loved ones.
So, let’s delve into the specifics and get you started on this exciting endeavor.
Understanding the Basics of Room Addition
Before you dive into a room addition project, it’s essential to grasp some fundamental concepts that’ll guide your planning and design process.
First off, it’s critical to understand that room additions aren’t just about adding space; they’re about enhancing your home’s functionality and aesthetic appeal.
You’ll need to consider how the new space will align with your current layout, both internally and externally. This includes being cognizant of how the room addition will impact your home’s natural light and ventilation.
It’s also vital to keep in mind that every room addition should comply with local zoning regulations and building codes.
Lastly, remember that proper planning is key. It’s not just about what you want now, but also how your needs might evolve in the future.
Steps in Designing and Planning Room Addition
Now that you’ve grasped the basics of room addition, it’s time to dive into your project’s step-by-step planning and designing process.
Begin by drafting a clear vision of your room addition. What’s its purpose? How should it look and feel? Your answers will guide your design choices.
Next, sketch your ideas. You don’t need to be an artist. Simple drawings can express your vision to architects and contractors. Once your ideas are on paper, seek professional help. Architects can refine your design, while contractors estimate costs and timelines.
Finally, get necessary permits before construction begins. Skipping this step can lead to hefty fines, so it’s essential.
READ MORE:
https://mrandmrscnr.com/room-addition/strategic-design-and-planning-tips-for-successful-room-addition/
https://mrandmrscnr.com/room-addition/transforming-homes-with-well-planned-additions-a-comprehensive-guide/






