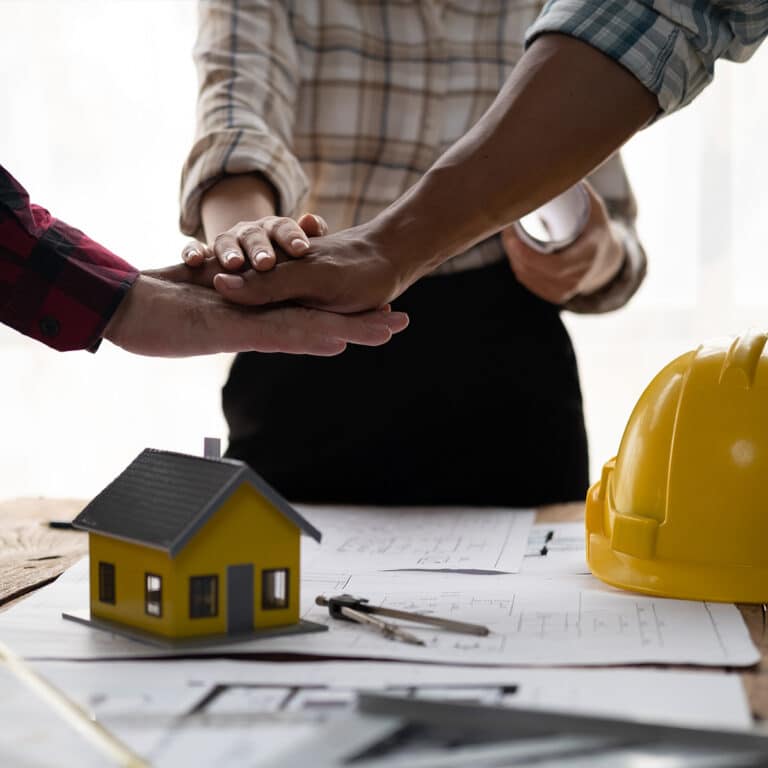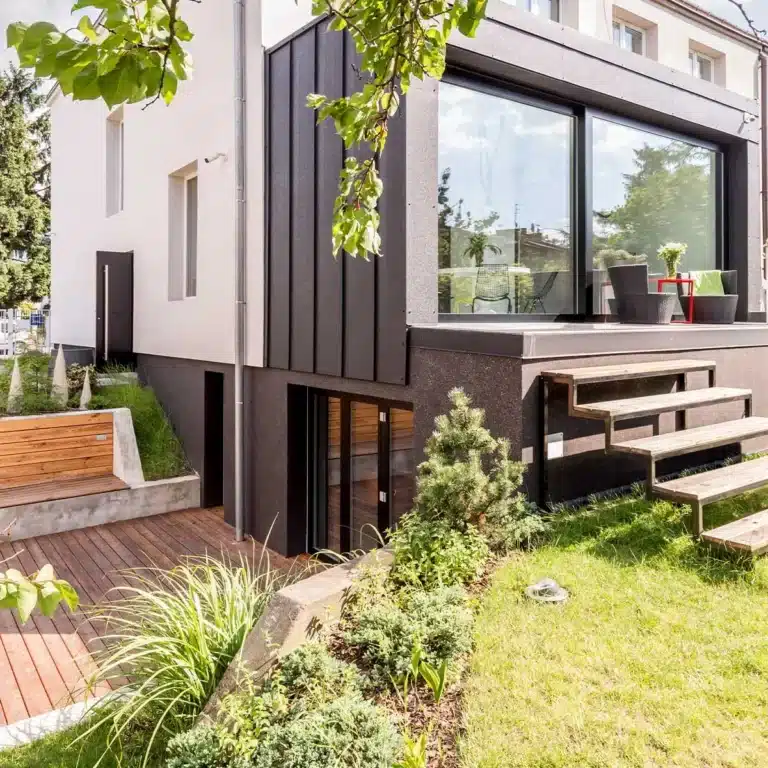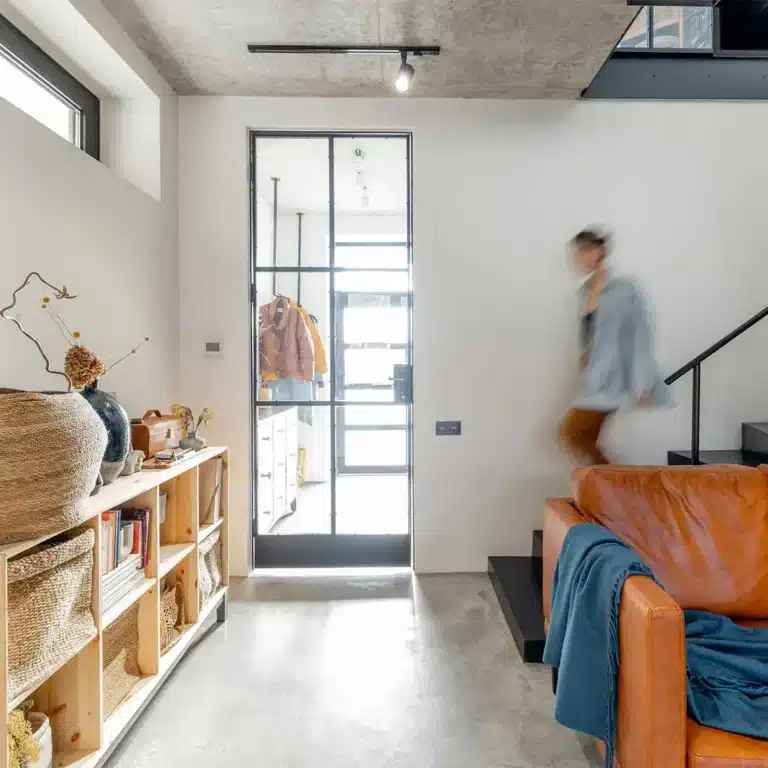As modern living continues to evolve, the need for additional space within residential structures becomes an increasingly prevalent consideration. The process of room addition—whether it be for a home office, guest suite, or a simple expansion of existing living spaces—requires thoughtful planning and intricate execution. This endeavor not only necessitates architectural and constructional expertise but also entails balancing the practical needs with aesthetic preferences in order to create harmony between the new addition and the pre-existing structure.
The journey towards successful home expansion is multifaceted; it begins with meticulously designing the extra space keeping in mind functionality as well as visual appeal. This stage sets forth a roadmap that guides subsequent actions and decisions.
Once conceptualization has been achieved, attention shifts to implementation which demands precision engineering skills coupled with an understanding of regulatory requirements to ensure legal compliance. This article aims at providing comprehensive guidance on navigating through this complex process seamlessly while ensuring that every step taken resonates with the collective longing for creating spaces that reflect individuality yet feel intimately familiar.
Planning and Designing Your Extra Space
Ironically, the planning and designing phase, often dismissed as mere preparation, indeed constitutes the very backbone of constructing an extra space that is both functional and aesthetically pleasing.
This stage involves several critical decisions that determine the success or failure of the project. It is during this time where intricate deliberations regarding room layout, size, function and integration with existing structure occur. A detailed architectural plan should be carefully drafted to incorporate these factors; thus ensuring a seamless blend between old and new spaces. Furthermore, consultation with a certified architect or experienced contractor helps in bringing expert insight into what might otherwise be overlooked by an untrained eye.
The design process goes beyond just structural considerations; it also encapsulates elements such as room orientation for optimal natural light exposure, selection of materials that align with the existing property whilst considering sustainability aspects, and choosing colors that create harmonious visual appeal.
The objective is to craft a space not only accommodating contemporary needs but also flexible enough to adapt future transformations. Moreover, understanding local building regulations ensures compliance which could potentially save from future complications or legal issues.
Thus through meticulous planning and astute design choices one can navigate modern room addition successfully adding value to their property while achieving a sense of belonging within their extended living space.
Executing Your Home Expansion Project Successfully
Ensuring the successful execution of a home expansion project necessitates meticulous planning, careful selection of construction professionals, and diligent oversight throughout the process.
It begins with a clear understanding of the project’s scope, budget, and timeline. This involves foreseeing potential challenges that may arise during construction and devising strategies to mitigate these risks.
Careful selection and contract negotiation with architects, builders, and contractors is crucial to ensuring that they have both the technical skills to execute the design effectively and an understanding of your vision for the expanded space.
To foster audience engagement, consider these key elements in executing a successful home expansion project:
– *Comprehensive Project Plan*: A well-documented plan detailing all aspects of the project including designs, materials needed, cost estimates and timelines can help avoid miscommunication between you and your team.
– Skilled Professionals: Hiring experienced architects or builders who are adept at navigating modern room addition projects ensures quality workmanship.
– Regular Progress Checks: Frequent site visits can provide opportunities to address questions or concerns promptly while keeping track of progress.
– Quality Control Measures: Implement comprehensive quality checks on completed tasks before moving forward to ensure compliance with building regulations and standards.
In this undertaking towards reshaping one’s living environment – be it for increased functionality or aesthetic enhancement – every homeowner becomes part of a larger narrative shared by many others seeking improvement in their own personal spaces. Thus transforming houses into homes where memories are created; fostering not just individual satisfaction but contributing towards collective societal progress in terms of modern living standards.
READ MORE:
https://mrandmrscnr.com/room-addition/room-renaissance-transformative-trends-in-home-expansion/
https://mrandmrscnr.com/room-addition/beyond-boundaries-the-art-of-seamless-room-addition/






